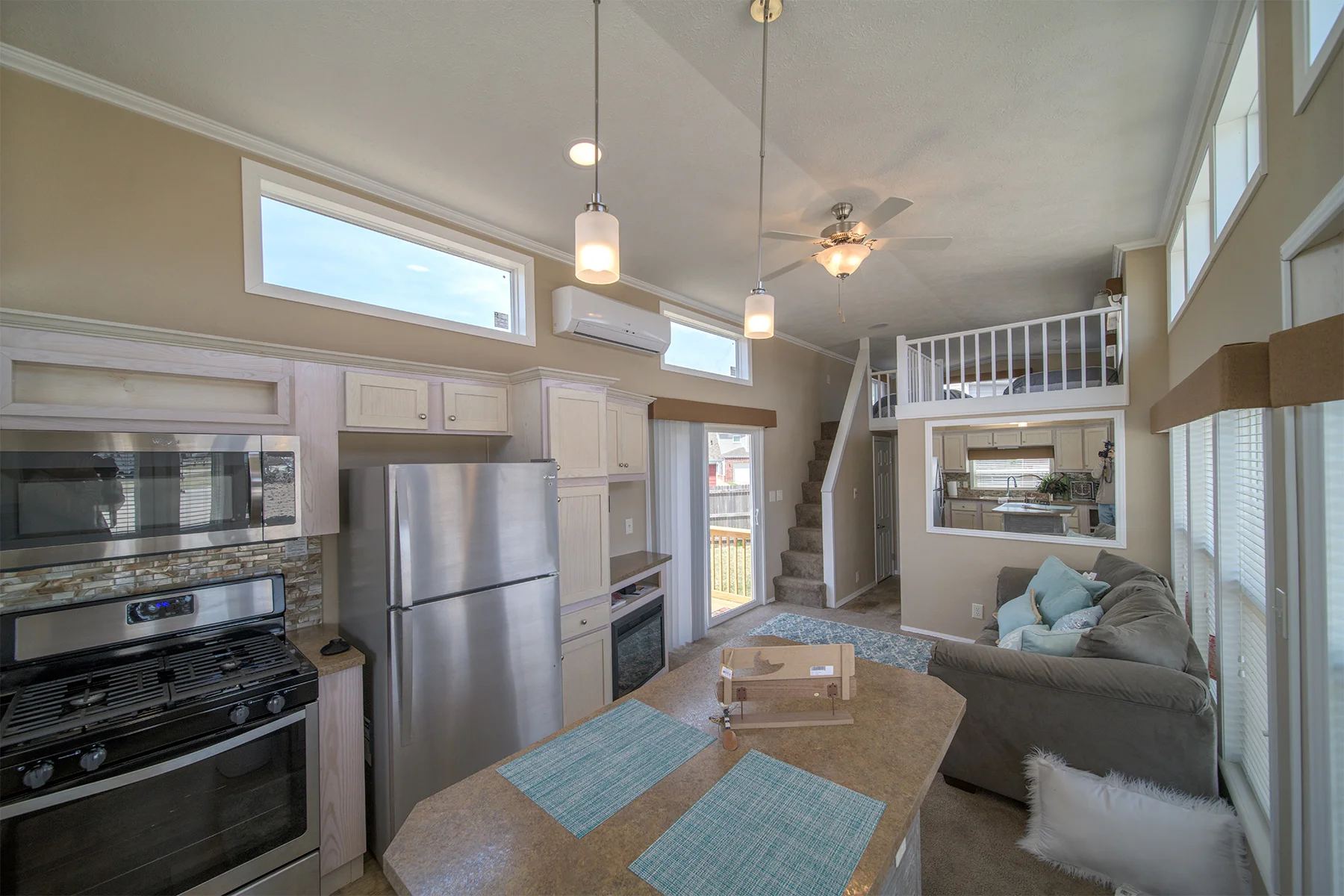

Monkey Island RV Resort is pleased to introduce our new series of tiny homes for lease or sale. We are an official dealer of Skyline homes.
Skyline builds the highest quality manufactured homes and modular homes you can buy, and they've done it for more than six decades. By concentrating their efforts on craftsmanship and superior customer service, they've become No. 1 in customer satisfaction in the factory-built homes industry.
Give us a call today at (918) 257-6400 for information on our new tiny homes.
A tiny house movement is sweeping the nation. Whether they are simplifying their lives, looking to save money or help the environment, more and more people are choosing to live in smaller homes.
If you're considering going tiny, Oklahoma Tiny Homes can help you find the brand and model of tiny homes that will best fit your needs. Whether you want to buy or lease, we can get you the tiny home you want.
One tiny home option that is growing in popularity is the park model RV. A park model is a unique trailer-type RV that is built on a single chassis, mounted on wheels and built to rigorous RV standards.
Available for sale or lease, these park models are ideal for campgrounds, retirement communities or that perfect little spot by the lake.
Located at Monkey Island RV Resort near the shores of Grand Lake O the Cherokees, Oklahoma Tiny Homes understands the allure of a perfect little spot by the lake. As part of this upscale RV resort community, Oklahoma Tiny Homes also knows that living smaller, whether in an RV or park model, doesn't mean giving up the comforts of home.
Oklahoma Tiny Homes has a Shore Park series park model onsite. We invite you to come take a tour to discover how luxurious and spacious a tiny home can be.
Or, to truly get the feel of living tiny, we recommend spending a night or even a month in the park model. Our park model tiny home is available for nightly and monthly rentals.
The fully stocked tiny home sleeps six with a queen-size bed in the master bedroom, a loft with two twin beds and a pull-out sleeper sofa. A spacious full-size kitchen and comfortable living room will show you that going tiny doesn't mean living tiny.
Other features of the Shore Park 12-foot series of park models include the first residential bath in a park model, custom-painted drywall interiors, real wood trim, full-size amenities and innovative ceiling finishes. These homes allow you to experience the same benefits, efficiency and craftsmanship of traditional homes, but in a smaller size.
Oklahoma Tiny Homes has a wide range of unique floor plans with many customizable features to choose from. You select the base and dream big from there. Come visit us today and we'll help you build the lifestyle you want.






